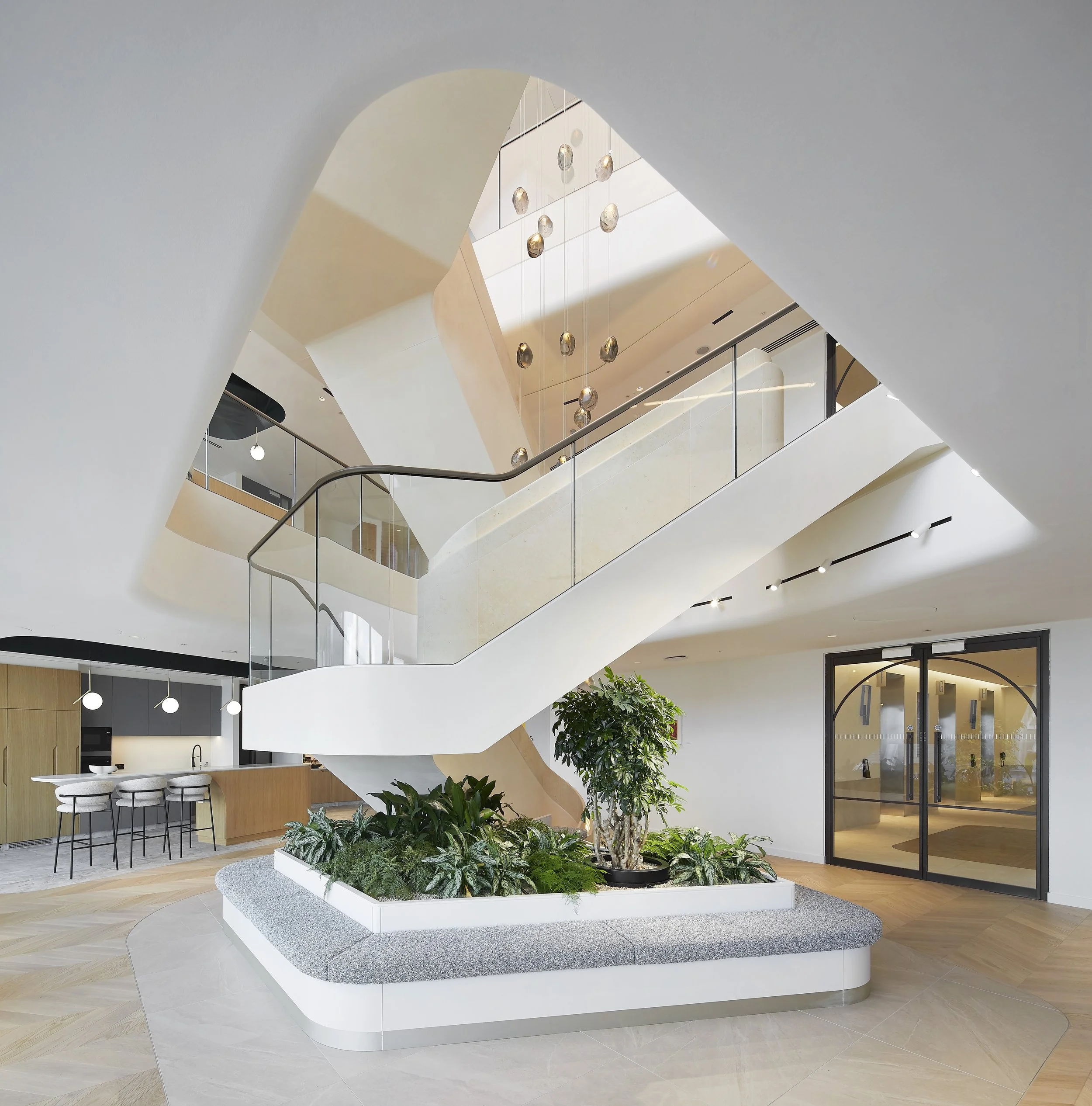
Financial Services Firm
Elegant, Sustainable and timeless.
Main Contractor: Overbury
Architect: Tp Bennett
Based in The City of London, three floors across the remarkable skyscraper have been developed to meet the ever changing needs of the modern day employee.
The London building represents the structural and cultural changes in the way people work and live, with a focus on their health and wellness, much like it’s latest interior.
The Design
Following a design presented by main architect Tp Bennett, Thorpes were able to bring this vision to life using a wide range of materials and styles. Light and neutral tones contrast with the exposed wood textures, creating a contemporary and tranquil atmosphere, offering a retreat from the hustle and bustle of the city.
The wellness areas located around the building were designed to give a sense of luxury within the space and to harmonise with the surrounding rooms, while remaining uniformed to one another. The curved edges around the seating areas add softness to the space and a sense of ease. The ceilings above these sections feature 1500mm by 1200mm stainless steel tiles, known as G-Tex Ripple Geneva. These tiles showcase a ripple effect, contributing to a calming atmosphere while reflecting light to create a bright and airy environment. The client desired a well-lit space without sacrificing privacy. Walkways facing the outdoor terrace are shielded by slatted screens constructed of MDF, veneered with European oak. These screens ensure employee privacy without blocking natural daylight.
The reception area of the London Building showcases an impressive reception desk made from solid limestone. Project Manager Jenny Pape quotes ‘one of the most challenging elements of this project was the limestone reception desk. It was a huge piece of heavy stone that needed developing into the specific shape which took time and was a big undertaking’.
Sustainable Materials
During the planning phase, the client emphasised their preference for environmentally friendly materials. To minimise waste and enhance sustainability, a variety of recyclable materials were used. Eco countertops were crafted from Diamik glass, a sustainable solution made from recycled glass to reduce carbon footprint. Additionally, upholstery was sourced from Buxkin, which offers natural materials derived from recycled leather and fabrics.
We are thrilled to have collaborated with Main Contractor Overbury and Architect Tp Bennett on this project, seamlessly blending calming spaces with environmentally friendly materials. At Thorpes, we are immensely proud of the final product.




















